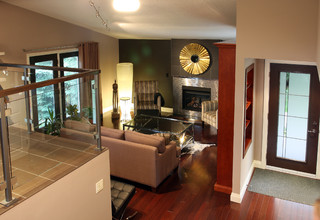It’s hard for many people to imagine a house without a bedroom. Well, it wasn’t too long ago that houses were built with a room for everything. The kitchen, dining room, living room, and den were all in a separate room with a door! Today, the floor plans are very open with few if any complete walls separating main living spaces.
So why not take it a step further and eliminate the walled-in bedroom? Not only would this design help to reduce the size and cost of the house, but it would also make it more efficient.
If you have a bed space instead of a bedroom, you’ll only need one television. If you get an HDTV computer monitor combo as I did, you could further maximize your use of space. You could probably live comfortably without a big sofa too since your bed could serve that purpose. There are many other electronics, appliances, and furniture that you wouldn’t need to duplicate as well.
You might be thinking, I’d rather get a condominium for the same amount of money and have 1 or 2 bedrooms and more total square footage. Seems logical, but you give up a lot with that choice. Here’s what I mean.
With a condominium, there is no yard, no physical separation between properties, and there is much less privacy generally. Here’s the biggest disadvantage. You share walls, floors, and/or ceilings with your neighbors. So the potential for a variety of noise is great. If you’re not on the top floor, you are at the mercy of your upstairs neighbor to be quiet. You also have to adapt to “their” schedule in terms of what time they get up in the morning, exercise, and vacuum for example. I’ve read that concrete floors and walls can eliminate noise problems. But I have found that condos with this level of acoustic separation are rare and more expensive.
With a studio house, you can have a yard of any size, an attached garage, and much more privacy. Here’s the biggest advantage. You do not share walls, floors, and/or ceilings with neighbors, so they are much, much quieter.
Imagine a well-appointed, craftsman’s style, high-tech, split-level (interior) studio house with these features.
- Raised bed area with storage beneath
- Walk-in closet.
- Bathroom with a large shower and premium fixtures.
- Living and office space with an HDTV computer monitor combo (also visible from the bed and kitchen dining areas via a turntable), and two extremely comfortable easy chairs.
- Deluxe kitchen with premium fixtures and appliances.
- Laundry room with folding counter, hanger rods, and retractable ironing board.
- State-of-the-art energy efficiency, renewable energy devices, green materials, cooling and heating, air and water purifying, and acoustical elements.
Now picture this studio house with a few garden rooms outside. Maybe one with a barbeque and table, another with a hot tub and gazebo, and another with an organic vegetable and fruit garden.
I don’t know about you, but I’m ready to start building. But first, we need a new name. The “studio” house designation no longer applies. I prefer something like an “Open-House.” What ideas do you have?
